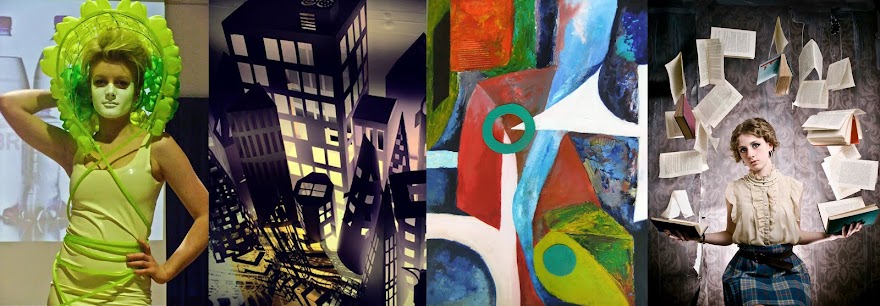
BTEC Extended Diploma 1ST YEAR PROJECT BRIEF.
PROJECT: Architectural Forms
This project provides evidence towards the following course units:
- Core Unit 1 (Visual Recording in Art and Design).
- Core Unit 2 (Materials, Techniques and Processes in Art and Design)
- Core Unit 3 (Ideas & Concepts in Art and Design)
- Core Unit 5 (Contextual influences in Art and Design)
The project also offers you the opportunity to generate evidence towards the following specialist Units:
- Specialist Unit 12 (Computers in Art and Design)
- Specialist Unit 15 (Photography Media, Techniques and Technology)
- Specialist Unit 56 (Generating Fine Art Ideas)
- Specialist Unit 58 (Developing and Realising Fine Art Ideas)
- Specialist Unit 60 (Painting in Fine Art)
- Specialist Unit 61 (Printmaking)
- Specialist Unit 62 (Sculpture)
TIME: 5 Weeks
ASSIGNMENT OUTLINE:
We will be generating original 2D and/or 3D responses to modern architecture. We will develop our project outcomes through a sustained development of imagery gathered from primary sources.
We will begin the project by producing observational drawing from primary sources such as the college architecture and going to London to gather imagery from modern architecture such as The London Eye, The New Hungerford Footbridges, The Lloyds Building and Norman Foster’s “Gherkin” and Canary Wharf tube station.
Once we have accumulated adequate primary material we will begin to develop responses using drawing, painting, collage and 3D maquettes. After a thorough exploration of our imagery we will conclude our investigation by producing one ambitious outcome. This outcome can be figurative or abstracted and can be in either 2 or 3 dimensions.
Throughout the project we will enrich our practical work with research into relevant modern Architects, and Artists whose work has been influenced by Architecture.
GUIDELINES:
Ensure you begin the project with a range of high quality observational drawings. Good line drawings are particularly valuable as they reproduce well and can be used as a starting point for more experimental collage and mixed media work.
Make the most of the trip, it is essential that you gather a rich and diverse body of imagery from the day. In addition to a sketchbook and basic drawing materials you will need to bring a camera (if you do not own one, borrow one or arrange to loan one from college).
After the trip it is important that you process photographs within 2 days, as any delay will hinder your progress in the project.
Once you have got your imagery you will need to be inventive and experimental in developing responses to it. Consider the following approaches:
- Line Drawing
- Photocopying
- Tonal Drawing
- Painting
- Integrating Text
- Paint Transfer
- 3D Maquettes
- PhotoShop
- Photo Montage
- Collage
- Mixed Media
- Acetate Overlays
- Monoprinting
- Relief (gold card) printing
- Film/animation
- Sewing
- Spray Stencils
- Heat transfer
Imagery derived from modern Architecture lends itself towards abstraction, try zooming in on shapes, overlaying them, repeating and rotating them to develop interesting compositions.
Be thoughtful in your use of colour, subtle neutral colours can be very effective, and may be more in keeping with your Architectural sources.
Once you find an approach/idea that has potential you need to explore it thoroughly in a range of studies before attempting to resolve it in a final piece.
You will need to develop 2 outcomes, these can either be closely related pieces (where the second outcome is almost like a development of the first piece), or radically different (for example a painting and a sculpture). The important thing is that all your ideas are developed through a clear process of visual investigation.
ASSESSMENT CRITERIA:
You will be marked on how effectively you:
Observe and record from primary sources.
Demonstrate resourcefulness in gathering appropriate source imagery.
Develop your observational studies through experimentation with media and mark-making.
Generate ideas through purposeful investigation.
Demonstrate inventiveness and skill in the handling of materials.
Select and resolve compositions.
Research and present information and imagery related to the project.
SUBMISSION REQUIREMENTS:
Sketchbook including observational drawing, photography, developmental studies and research material.
A fully resolved project outcome (can be either 2D or 3D).
Word-processed project evaluation (500-800 words).
(For additional guidance on submission requirements and evaluation see separate sheet)
REFERENCES:
Architects: Richard Rogers, Norman Foster, Nicholas Grimshaw, Frank Gehry, Cesar Pelli, Mario Botta, Renzo Piano, Shigeru Ban, Daniel Libeskind, Santiago Calatrava.
Artists: Lyonel Feininger, Maria Elena Vieira da Silva, Charles Demuth, Charles Sheeler, Naum Gabo, Ben Johnson, David Hepher, Richard Galpin, Carla Klein, Brendan Neiland, Robert Rauschenberg.
WEB LINKS:












